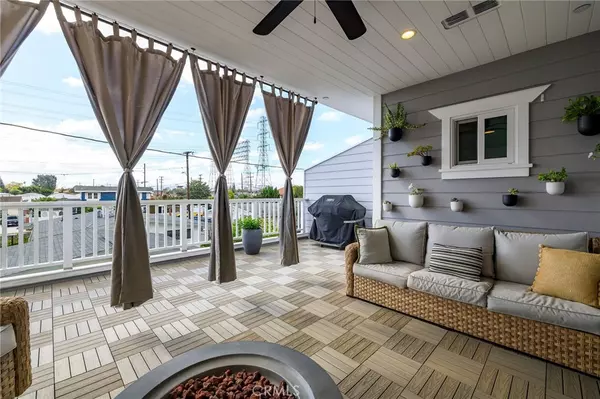
3 Beds
4 Baths
1,776 SqFt
3 Beds
4 Baths
1,776 SqFt
Open House
Sat Nov 08, 1:00pm - 4:00pm
Sun Nov 09, 1:00pm - 4:00pm
Key Details
Property Type Townhouse
Sub Type Townhouse
Listing Status Active
Purchase Type For Sale
Square Footage 1,776 sqft
Price per Sqft $551
Subdivision Van Ness Estates
MLS Listing ID SB25233792
Bedrooms 3
Full Baths 2
Half Baths 2
Construction Status Turnkey
HOA Fees $275/mo
HOA Y/N Yes
Year Built 2018
Property Sub-Type Townhouse
Property Description
Step inside and be greeted by the first floor's oversized 3-car garage, complete with a custom storage organizational system and a Tesla charger. Need more flexibility? The third parking space is ideal for converting into a home office, gym, or additional room, with a convenient half bath already in place.
The second level is where the magic happens—an open-concept design perfect for entertaining or everyday living. The heart of the home is the chef's kitchen, featuring a large island with a breakfast bar, sleek quartz countertops, and premium KitchenAid appliances. The great room is a showstopper, with stacking doors that lead to a spacious deck adorned with custom curtains, creating the perfect indoor-outdoor vibe. A cozy fireplace, dining area, and a stylish half bath round out this versatile space.
Upstairs, the third floor offers a serene retreat. The primary ensuite is your personal haven, complemented by two additional bedrooms with vaulted ceilings, a full bath, and the convenience of an upstairs laundry area. Dark walnut hardwood floors flow seamlessly throughout the home, adding warmth and elegance. Additional upgrades include air conditioning, a tankless water heater, double-pane Milgard windows with custom cellular blinds, and ceiling fans for year-round comfort.
Located in the heart of North Torrance, this home is just minutes from everything you need—beautiful beaches, renowned restaurants, shopping hotspots like Target and Starbucks, multiple parks, and easy freeway access. Plus, it's within walking distance of highly rated Arlington Elementary School.
With its modern features, unbeatable location, and thoughtful design, this townhome isn't just a place to live—it's a lifestyle upgrade waiting for you. Don't miss out on this exceptional opportunity!
Location
State CA
County Los Angeles
Area 133 - N Torrance - East
Interior
Interior Features Breakfast Bar, Ceiling Fan(s), Separate/Formal Dining Room, High Ceilings, Living Room Deck Attached, Open Floorplan, Quartz Counters, Recessed Lighting, All Bedrooms Up, Primary Suite
Heating Central
Cooling Central Air
Flooring Tile, Wood
Fireplaces Type Living Room
Fireplace Yes
Appliance 6 Burner Stove, Convection Oven, Dishwasher, ENERGY STAR Qualified Appliances, Disposal, Gas Oven, Gas Range, Microwave, Refrigerator, Dryer, Washer
Laundry Laundry Closet
Exterior
Exterior Feature Rain Gutters
Parking Features Direct Access, Electric Vehicle Charging Station(s), Garage
Garage Spaces 3.0
Garage Description 3.0
Fence Stucco Wall, Wood
Pool None
Community Features Gutter(s), Sidewalks
Utilities Available Electricity Connected, Natural Gas Connected, Sewer Connected, Water Connected
Amenities Available Maintenance Grounds, Insurance
View Y/N Yes
View Neighborhood
Roof Type Composition
Accessibility None
Porch Deck
Total Parking Spaces 3
Private Pool No
Building
Lot Description Front Yard
Dwelling Type Multi Family
Story 3
Entry Level Three Or More
Foundation Slab
Sewer Public Sewer
Water Public
Architectural Style Contemporary
Level or Stories Three Or More
New Construction No
Construction Status Turnkey
Schools
Elementary Schools Arlington
Middle Schools Casmir
High Schools North Torrance
School District Torrance Unified
Others
HOA Name Van Ness Estates
Senior Community No
Tax ID 4096002081
Security Features Carbon Monoxide Detector(s),Key Card Entry,Smoke Detector(s)
Acceptable Financing Cash, Cash to New Loan
Listing Terms Cash, Cash to New Loan
Special Listing Condition Standard
Virtual Tour https://vimeo.com/1125755362/b874df1c29?share=copy


"My job is to find and attract mastery-based agents to the office, protect the culture, and make sure everyone is happy! "






