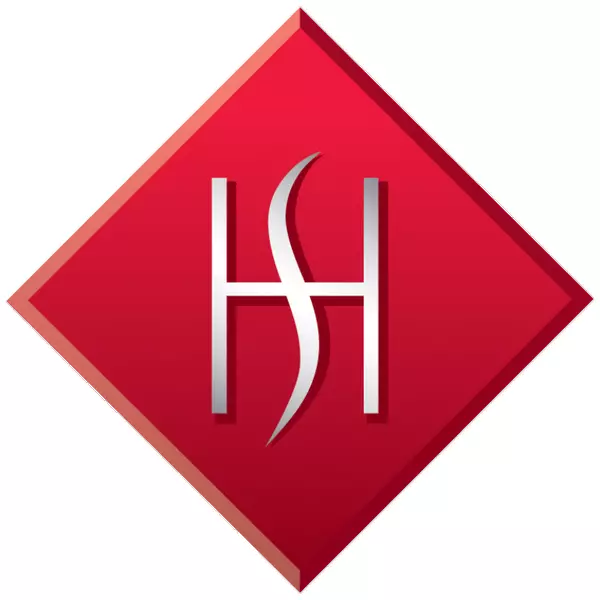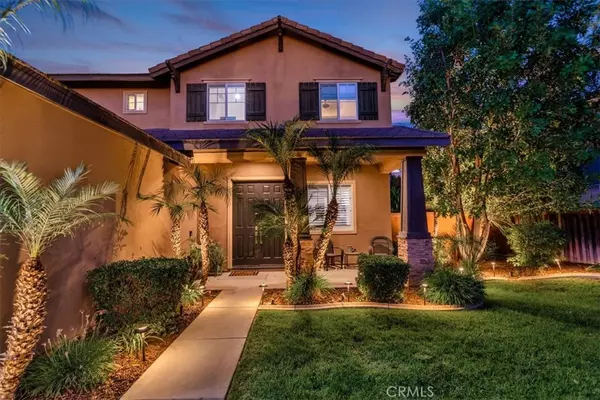
5 Beds
3 Baths
3,300 SqFt
5 Beds
3 Baths
3,300 SqFt
Key Details
Property Type Single Family Home
Sub Type Single Family Residence
Listing Status Active
Purchase Type For Sale
Square Footage 3,300 sqft
Price per Sqft $348
Subdivision Orangecrest Country
MLS Listing ID IV25255550
Bedrooms 5
Full Baths 3
Construction Status Turnkey
HOA Fees $65/mo
HOA Y/N Yes
Year Built 2003
Lot Size 0.280 Acres
Property Sub-Type Single Family Residence
Property Description
A beautifully upgraded Orangecrest home where comfort, function, and resort style living come together. Situated on a 12,000 sq ft lot, this stunning residence offers 5 bedrooms and 3 full bathrooms, including a convenient downstairs bedroom and bath, perfect for guests or multi-generational living.
Upstairs features three spacious guest bedrooms, an expansive primary suite with a private retreat that can easily be converted into a sixth bedroom, plus a media niche ideal for a home office or study area.
Every detail has been updated with care, fresh interior and exterior paint, new waterproof laminate flooring, crown moulding, recessed lighting, remodeled kitchen and bathrooms, and newer carpet upstairs. The kitchen opens to a custom built bar and entertaining space with direct access to the show stopping backyard featuring a sparkling pool and spa with light and water features, and a detached covered patio with Mounted TVs. Over $200K invested in this incredible outdoor space alone!
Enjoy a 3-car garage with epoxy floors and built in cabinets, plus a large gated side yard for extra parking or whatever you can imagine. Close to award winning schools, shopping, and freeway access. This home truly has it all!
Location
State CA
County Riverside
Area 252 - Riverside
Rooms
Main Level Bedrooms 1
Interior
Interior Features Ceiling Fan(s), Crown Molding, High Ceilings, Recessed Lighting, Bedroom on Main Level, Primary Suite, Walk-In Closet(s)
Heating Central
Cooling Central Air
Flooring Carpet, Laminate
Fireplaces Type Family Room, Gas
Fireplace Yes
Appliance Double Oven, Dishwasher, Electric Oven, Gas Cooktop, Disposal, Gas Water Heater, Microwave
Laundry Inside, Laundry Room
Exterior
Parking Features Concrete, Door-Multi, Direct Access, Driveway Level, Driveway, Garage Faces Front, Garage, Garage Door Opener
Garage Spaces 3.0
Garage Description 3.0
Pool Filtered, Gas Heat, Heated, In Ground, Private
Community Features Storm Drain(s), Street Lights, Suburban, Sidewalks
Utilities Available Electricity Connected, Natural Gas Connected, Phone Available, Sewer Connected, Water Connected
Amenities Available Management
View Y/N Yes
View Pool
Porch Covered
Total Parking Spaces 3
Private Pool Yes
Building
Lot Description Back Yard, Front Yard, Lawn, Landscaped, Sprinklers Timer, Sprinkler System, Street Level
Dwelling Type House
Faces West
Story 2
Entry Level Two
Foundation Slab
Sewer Public Sewer
Water Public
Architectural Style Traditional
Level or Stories Two
New Construction No
Construction Status Turnkey
Schools
Elementary Schools Kennedy
Middle Schools Earhardt
High Schools King
School District Riverside Unified
Others
HOA Name Orangecrest Country
Senior Community No
Tax ID 284370001
Security Features Security System,Smoke Detector(s)
Acceptable Financing Submit
Listing Terms Submit
Special Listing Condition Standard
Virtual Tour https://thephotodewd.hd.pics/8682-Barnwood-Ln/idx


"My job is to find and attract mastery-based agents to the office, protect the culture, and make sure everyone is happy! "






