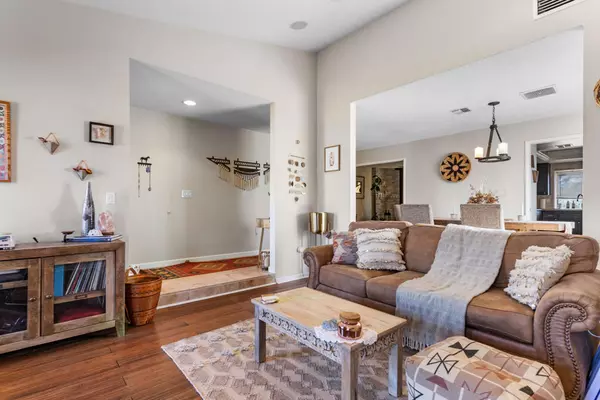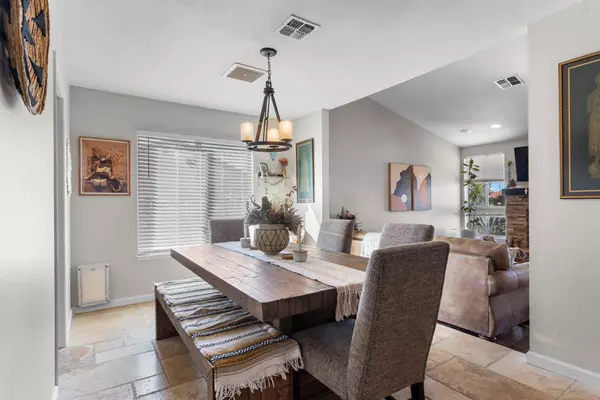
3 Beds
2 Baths
1,634 SqFt
3 Beds
2 Baths
1,634 SqFt
Open House
Sun Nov 16, 12:00pm - 3:00pm
Key Details
Property Type Single Family Home
Sub Type Single Family Residence
Listing Status Active
Purchase Type For Sale
Square Footage 1,634 sqft
Price per Sqft $296
Subdivision Not Applicable-1
MLS Listing ID 219138581DA
Bedrooms 3
Full Baths 2
Construction Status Updated/Remodeled
HOA Y/N No
Year Built 1984
Lot Size 0.400 Acres
Property Sub-Type Single Family Residence
Property Description
Location
State CA
County San Bernardino
Area Dc530 - Yucca Valley Southeast
Interior
Interior Features Breakfast Bar, Brick Walls, High Ceilings, Open Floorplan, Sunken Living Room, Wired for Sound, Bedroom on Main Level, Main Level Primary, Primary Suite, Walk-In Pantry, Walk-In Closet(s)
Heating Central, Fireplace(s), Natural Gas
Cooling Central Air
Flooring Bamboo, Stone
Fireplaces Type Gas, Great Room, Living Room, Pellet Stove
Fireplace Yes
Appliance Dishwasher, Disposal, Gas Range, Gas Water Heater, Microwave, Refrigerator, Water To Refrigerator
Laundry Laundry Room
Exterior
Parking Features Driveway, Garage, Garage Door Opener
Garage Spaces 2.0
Garage Description 2.0
Fence Chain Link, Wood
Community Features Park
Utilities Available Cable Available
View Y/N Yes
View Desert, Mountain(s), Panoramic
Roof Type Clay
Porch Covered
Total Parking Spaces 2
Private Pool No
Building
Lot Description Back Yard, Cul-De-Sac, Drip Irrigation/Bubblers, Front Yard, Landscaped, Near Park, Planned Unit Development, Yard
Story 1
Entry Level One
Foundation Block
Architectural Style Contemporary
Level or Stories One
New Construction No
Construction Status Updated/Remodeled
Others
Senior Community No
Tax ID 0588781170000
Acceptable Financing Cash, Cash to New Loan, 1031 Exchange, FHA, Submit, VA Loan
Listing Terms Cash, Cash to New Loan, 1031 Exchange, FHA, Submit, VA Loan
Special Listing Condition Standard


"My job is to find and attract mastery-based agents to the office, protect the culture, and make sure everyone is happy! "






