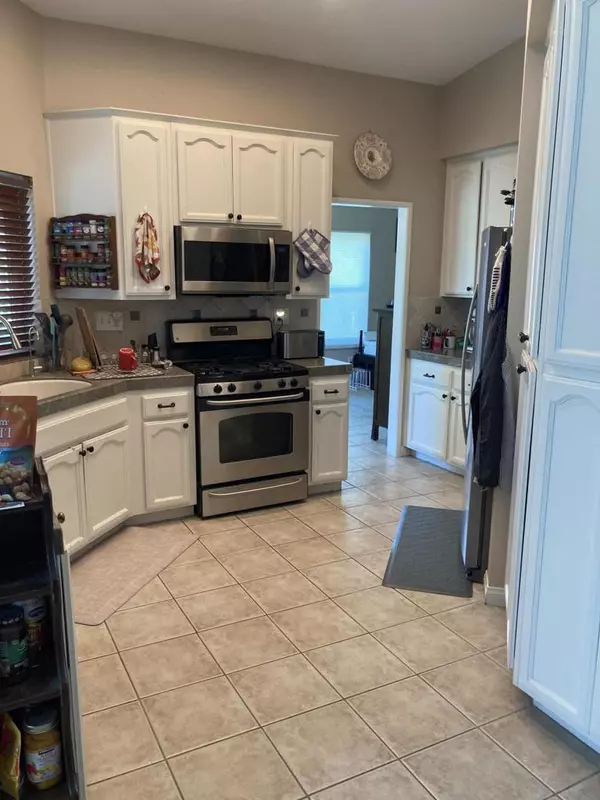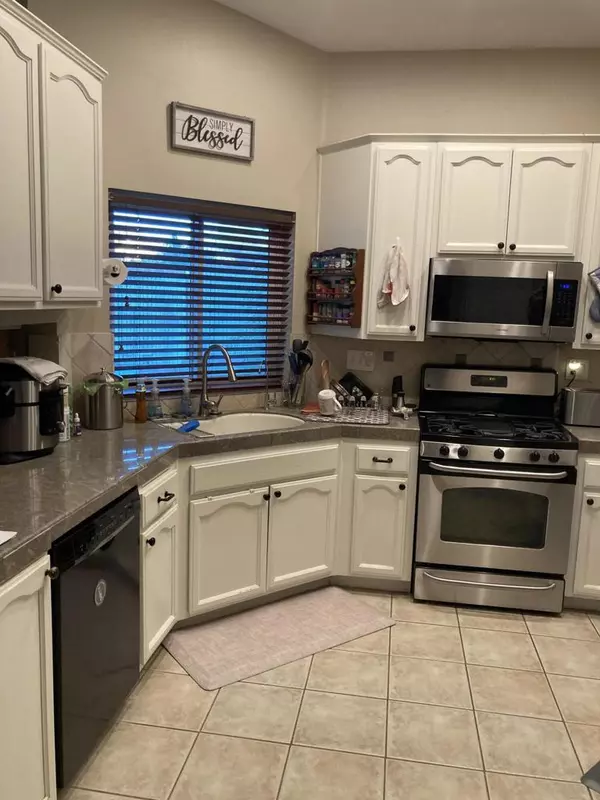$590,000
$599,900
1.7%For more information regarding the value of a property, please contact us for a free consultation.
4 Beds
3 Baths
2,134 SqFt
SOLD DATE : 11/04/2025
Key Details
Sold Price $590,000
Property Type Single Family Home
Sub Type Single Family Residence
Listing Status Sold
Purchase Type For Sale
Square Footage 2,134 sqft
Price per Sqft $276
Subdivision Cactus Flower
MLS Listing ID 219133931DA
Sold Date 11/04/25
Bedrooms 4
Full Baths 2
Half Baths 1
Construction Status Updated/Remodeled
HOA Y/N No
Year Built 1989
Lot Size 8,276 Sqft
Property Sub-Type Single Family Residence
Property Description
Desirable 4BD/3BA home located in the sought-after Cactus Flower community of North La Quinta! Situated on a quiet cul-de-sac with no front neighbors and views of the greenbelt, this spacious 2,134 sq. ft. home features a flexible floor plan, formal living room with fireplace, separate dining area, and open family room. The upgraded kitchen includes granite countertops, stainless/black appliances, custom tile backsplash, pantry, and refinished white cabinetry. Primary suite offers vaulted ceilings, walk-in closet, and en-suite bath with dual sinks, soaking tub, and separate shower. Additional features include two guest bedrooms, den/optional 4th bedroom with built-ins, interior laundry, and freshly painted interiors. The 3-car garage. Enjoy a private backyard with paver patio, lush landscaping, and storage shed. Located in the IB World School district, close to parks, schools, and shopping. No HOA and in low-cost IID electric district.
Location
State CA
County Riverside
Area 308 - La Quinta North Of Hwy 111, Indian Springs
Interior
Interior Features Separate/Formal Dining Room, High Ceilings, Open Floorplan, Recessed Lighting, Main Level Primary
Heating Central, Forced Air, Fireplace(s), Natural Gas
Cooling Central Air
Flooring Carpet, Tile
Fireplaces Type Gas, Great Room
Fireplace Yes
Appliance Dishwasher, Disposal, Gas Range, Microwave, Water Heater
Laundry Laundry Room
Exterior
Parking Features Direct Access, Driveway, Garage, Garage Door Opener, On Street
Garage Spaces 3.0
Garage Description 3.0
Community Features Park
View Y/N Yes
View Mountain(s), Peek-A-Boo
Roof Type Tile
Total Parking Spaces 9
Private Pool No
Building
Lot Description Back Yard, Cul-De-Sac, Front Yard, Lawn, Landscaped, Near Park, Sprinkler System
Story 1
Entry Level One
Foundation Slab
Level or Stories One
New Construction No
Construction Status Updated/Remodeled
Schools
School District Desert Sands Unified
Others
Senior Community No
Tax ID 604081014
Acceptable Financing Cash, Cash to New Loan, Conventional, FHA, VA Loan
Listing Terms Cash, Cash to New Loan, Conventional, FHA, VA Loan
Financing FHA
Special Listing Condition Standard
Read Less Info
Want to know what your home might be worth? Contact us for a FREE valuation!

Our team is ready to help you sell your home for the highest possible price ASAP

Bought with Guadalupe Valdivia Sharon Rose Realty, Inc.

"My job is to find and attract mastery-based agents to the office, protect the culture, and make sure everyone is happy! "






